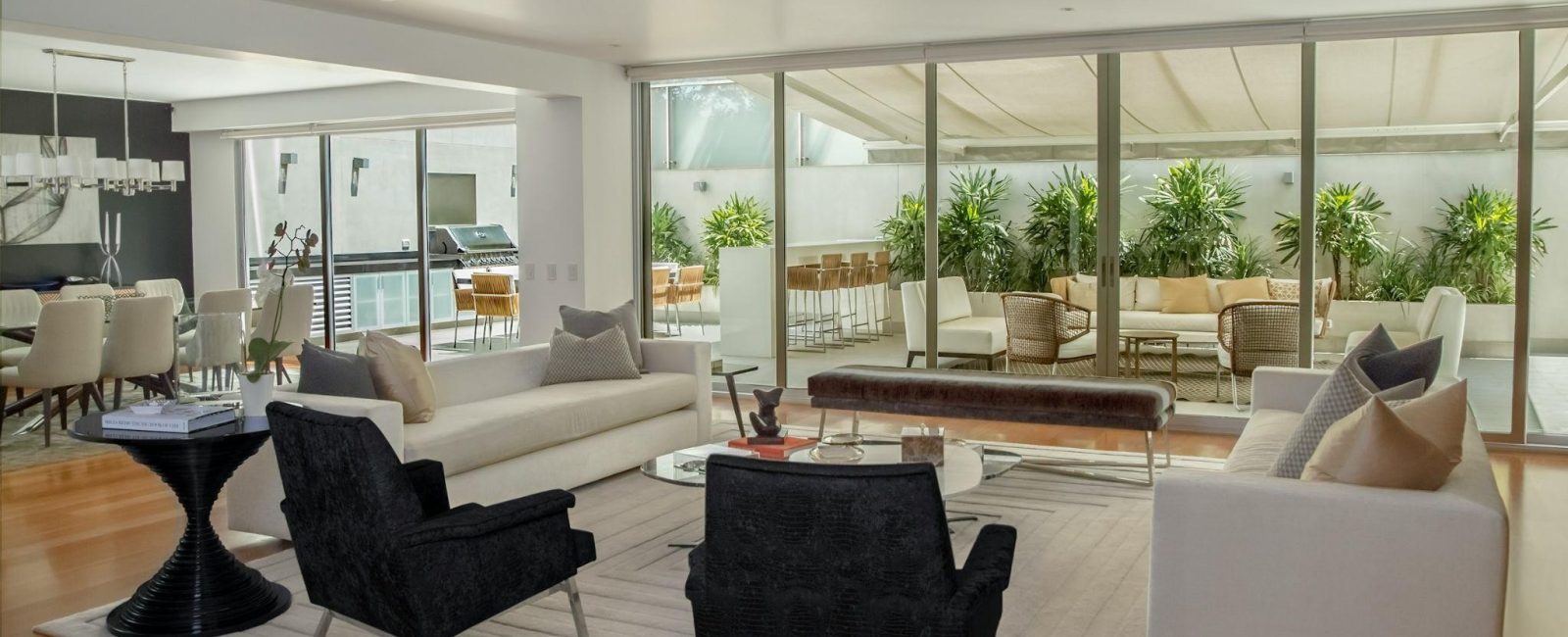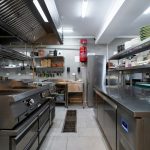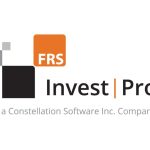
The terms ‘fit out’ and ‘fitout’ are commonly used in the construction and interior design industries, yet they can sometimes be confusing. Whether you are planning to renovate an office, design a retail space, or set up a hospitality venue, understanding what these terms mean and how they apply to your project is essential. This article delves into the meaning of ‘fit out’ and ‘fitout,’ their differences, and their significance in the construction and business world.
Defining ‘Fit Out’ and ‘Fitout’
The term ‘fit out’ generally refers to the process of making an interior space ready for occupation. Fit out solution involves installing essential elements such as flooring, ceilings, partitions, lighting, electrical work, and furniture to transform an empty shell into a functional space tailored to a business’s or individual’s needs.
On the other hand, ‘fitout’ (written as a single word) is commonly used in Australia, New Zealand, and other Commonwealth countries. It carries the same meaning as ‘fit out’ but is often used as a noun to describe the completed project or the overall process.
For example:
- Fit out (verb): “We need to fit out our new office before moving in.”
- Fitout (noun): “The fitout of the new retail store was completed last month.”
Categories of Fit Out
Fit out projects can vary in scope depending on the level of completion required. They are generally categorised into three types:
1. Shell and Core Fit Out
This refers to the initial construction phase, where the basic structure of a building is completed. A shell and core fit out typically includes:
- Structural framework
- External walls and windows
- Basic utilities such as plumbing and electrical connections
- Common areas like lobbies and stairwells
At this stage, the interior spaces remain unfinished, and tenants must undertake additional work to customise the area according to their needs.
2. Category A (Cat A) Fit Out
A Category A (Cat A) fit out adds basic internal finishes and essential building services. It usually includes:
- Raised flooring
- Suspended ceilings
- Basic lighting and electrical work
- Heating, ventilation, and air conditioning (HVAC) systems
- Fire protection systems
However, a Cat A fit out does not include decorative or functional elements like partition walls, furniture, or branding. The space is functional but not yet personalised for a business’s operations.
3. Category B (Cat B) Fit Out
A Category B (Cat B) fit out takes the space beyond Cat A, incorporating the final design and customisation. This is the stage where a business or tenant adds:
- Office partitions and meeting rooms
- Flooring and wall finishes
- Custom lighting and signage
- IT infrastructure and networking
- Office furniture and storage solutions
- Branding elements such as company colours and logos
A Cat B fit out ensures that the space is fully functional and tailored to the specific needs of the occupants.
The Importance of Fit Out in Different Industries
Fit out projects are crucial in various sectors, as they determine the functionality, aesthetics, and efficiency of a space. Here is how fit out applies to different industries:
1. Office Fit Outs
An office fit out transforms a space into a productive and comfortable workplace. A well-executed office fit out improves employee well-being, boosts efficiency, and reflects the company’s brand identity. Key considerations include ergonomic furniture, collaborative spaces, and sustainable materials.
2. Retail Fit Outs
Retail fit outs focus on creating an inviting shopping environment that enhances customer experience. Store layout, lighting, display shelves, and branding elements play a critical role in influencing purchasing decisions and overall store ambiance.
3. Hospitality Fit Outs
Hotels, restaurants, and cafés require a specialised fit out to create an engaging and comfortable atmosphere for guests. A hospitality fit out includes customised seating arrangements, lighting, décor, and kitchen facilities to ensure smooth operations and a unique customer experience.
4. Healthcare Fit Outs
Hospitals, clinics, and medical centres require functional and hygienic spaces that support patient care. Healthcare fit outs incorporate medical-grade materials, specialised lighting, and soundproofing to create a safe and efficient environment for both patients and staff.
5. Industrial Fit Outs
Warehouses, factories, and distribution centres require practical fit outs to enhance efficiency and safety. Industrial fit outs involve optimising storage, workflow, and specialised equipment to support operations.
Key Considerations in a Fit Out Project
Whether you are planning a small office fit out or a large-scale commercial project, certain factors must be considered to ensure success:
1. Budget and Planning
A well-defined budget and timeline are essential for a smooth fit out process. Conducting thorough research, setting realistic goals, and working with experienced contractors can prevent unexpected costs and delays.
2. Compliance and Regulations
In New Zealand, fit out projects must comply with building codes, health and safety regulations, and environmental standards. Ensuring that your fit out meets these requirements is crucial to avoid legal issues and operational disruptions.
3. Sustainability
Sustainable fit outs focus on using eco-friendly materials, energy-efficient lighting, and sustainable design practices. Businesses are increasingly prioritising green fit outs to reduce their environmental impact and enhance corporate social responsibility.
4. Future-Proofing
A flexible fit out allows businesses to adapt to future growth and changes. Modular furniture, adaptable layouts, and smart technology integration ensure that the space remains functional for years to come.
Choosing the Right Fit Out Partner
Selecting an experienced fit out company is key to achieving a successful project. A professional fit out partner will:
- Provide expert design consultations
- Ensure compliance with regulations
- Manage project timelines and budgets effectively
- Offer high-quality workmanship and materials
- Create a tailored space that meets your business needs
Final Thoughts
Understanding the meaning and importance of ‘fit out’ and ‘fitout’ is essential for anyone involved in construction, interior design, or business development. Whether you are setting up an office, retail store, or hospitality venue, a well-executed fit out can significantly impact the functionality, aesthetics, and success of your space.
By considering factors such as project scope, budget, compliance, and sustainability, you can ensure that your fit out meets both current needs and future demands. Working with the right professionals will further guarantee a seamless and high-quality transformation of your space.
Ultimately, whether you use ‘fit out’ or ‘fitout,’ the goal remains the same: creating a functional, attractive, and efficient environment tailored to your unique requirements.












